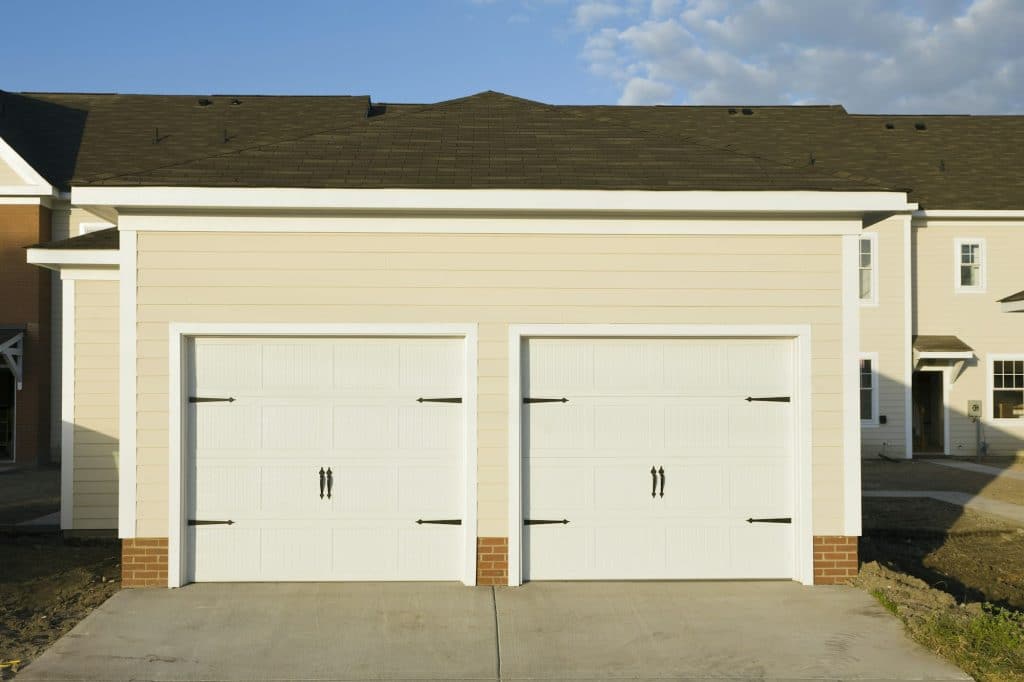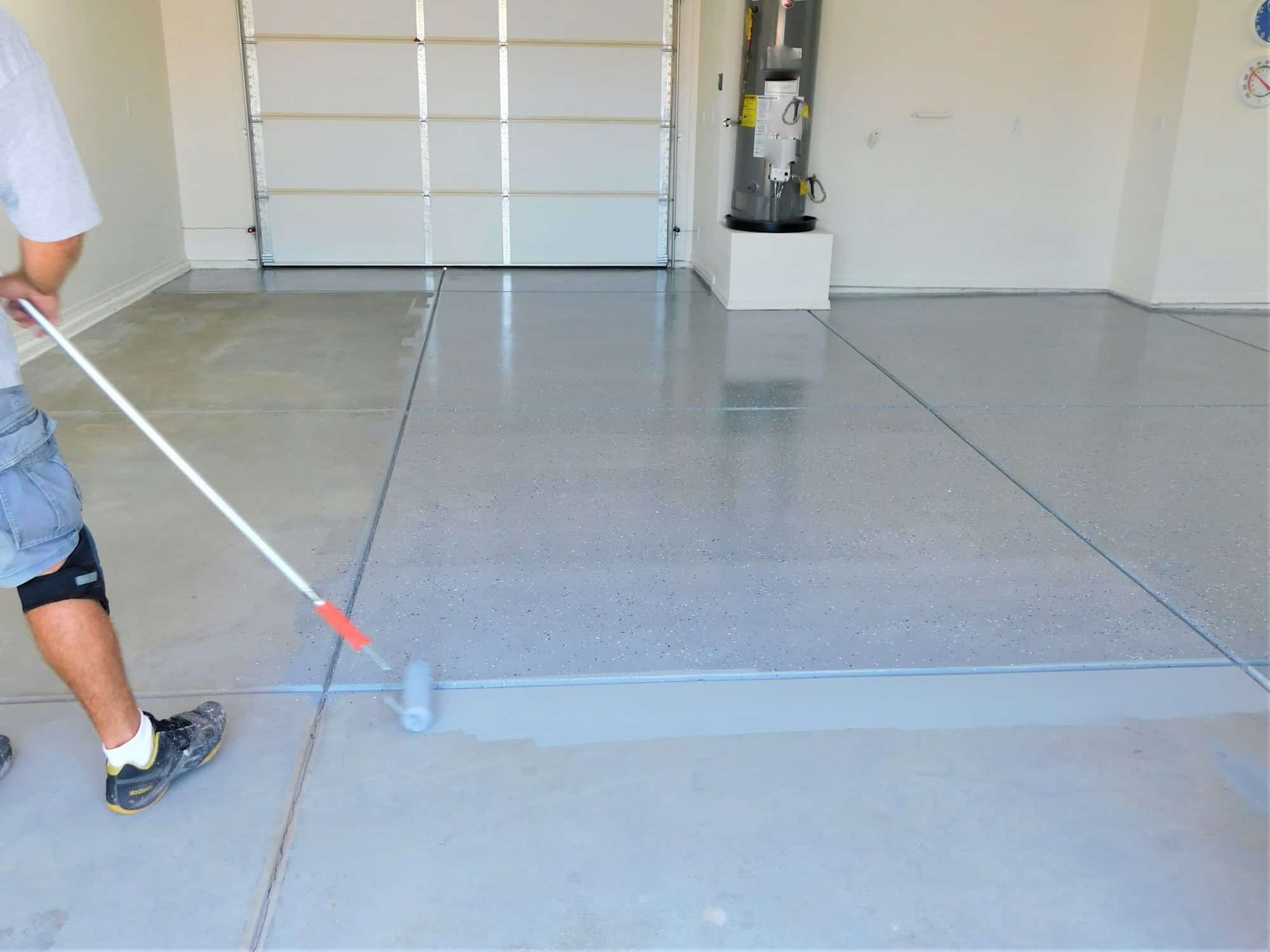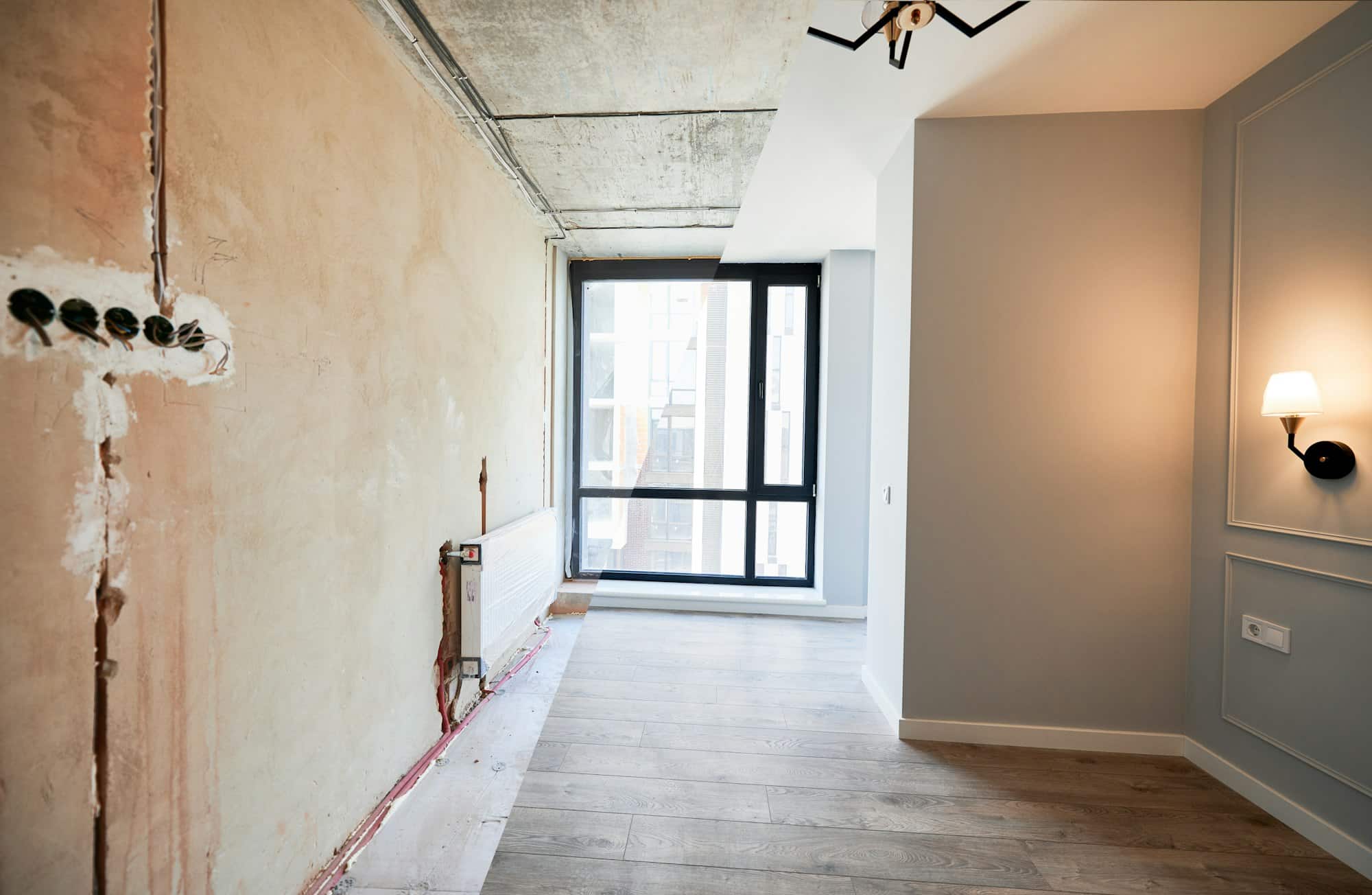Converting a garage into a livable space is a cost-effective way to add square footage to your home. Here’s a comprehensive cost estimation for a garage conversion.
Factors Influencing Garage Conversion Costs
- Scope of the Project: The extent of the conversion will significantly impact the overall cost. Basic conversion includes insulation and drywall, while a full conversion may involve plumbing, electrical work, and custom finishes.
- Structural Modifications: Changes like raising the floor, adding windows, and ensuring proper ventilation can add to the cost.
- Insulation and HVAC: Ensuring the space is comfortable year-round requires proper insulation and HVAC upgrades.
- Quality of Materials: Higher-end finishes and custom features will increase the cost.
- Permits and Inspections: Obtaining necessary permits and ensuring compliance with local building codes will add to the overall expense.
Cost Breakdown
To help you estimate the costs involved in converting a garage, here’s a table showing a range of prices for different aspects of the project:
| Component | Low-End Cost | Mid-Range Cost | High-End Cost |
|---|---|---|---|
| Insulation | $1,000 | $2,500 | $5,000+ |
| Flooring | $800 | $2,000 | $4,000+ |
| Drywall and Finishing | $1,500 | $4,000 | $8,000+ |
| Electrical | $1,000 | $3,500 | $7,000+ |
| Plumbing | $1,000 | $4,000 | $10,000+ |
| Windows and Doors | $1,000 | $3,000 | $6,000+ |
| HVAC | $1,000 | $3,500 | $7,000+ |
| Permits and Inspections | $500 | $1,500 | $3,000+ |
| Labor | $3,000 | $10,000 | $20,000+ |
| Total Estimated Cost | $10,800 | $34,000 | $70,000+ |

Tips for Budgeting Your Garage Conversion
- Define Your Goals: Clearly define the purpose of your garage conversion project. Whether it’s an extra bedroom, home office, or playroom, knowing your goals will help you prioritize spending and make informed decisions.
- Get Multiple Quotes: Obtain quotes from several contractors to compare prices and services. This will give you a better understanding of the market rate and help you find the best deal for your project.
- Plan for Contingencies: Set aside an additional 10-20% of your budget for unexpected expenses. Renovation projects often encounter unforeseen issues that can add to the cost.
- Focus on Efficiency: Optimize the use of your existing space to avoid costly structural changes. Efficient space planning can help you maximize functionality without extensive modifications.
- Consider DIY: If you have the skills and time, consider tackling some of the simpler tasks yourself, such as painting or installing flooring. This can save you money on labor costs.
Conclusion
Converting your garage into a livable space can add valuable square footage to your home and increase its overall value. By understanding the costs involved and making informed decisions, you can ensure that your garage conversion project stays on track and within budget. Use the table and tips provided to guide your planning process and create a functional, comfortable, and stylish space that meets your needs.








